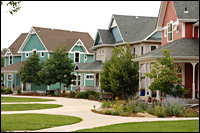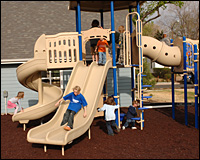Site Features

We have thirty-four homes laid out on four acres along with a common house, workshop building, playground, large grassy area, and community vegetable garden. The layout is designed to encourage spontaneous social interaction. Cars are kept on the periphery, and pedestrian walkways connect the buildings. The site also offers a view of Pikes Peak.

Our common house is the center of community life and provides a mail
room, large dining room (available for other uses), sitting room with
fireplace, kitchen with pantry, play room, two guest rooms, shower,
conference room (with fussball table), library/office, and laundry. We
designed our homes and common house to be energy-efficient, using
green materials and techniques.